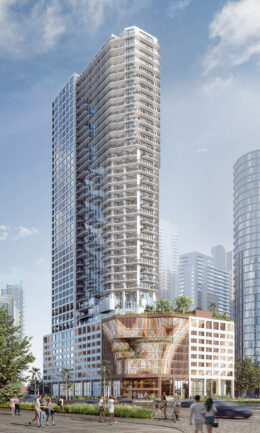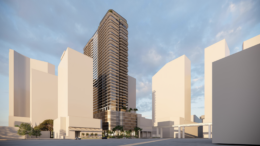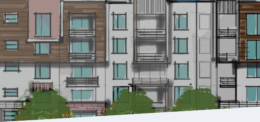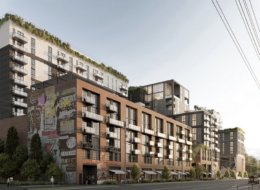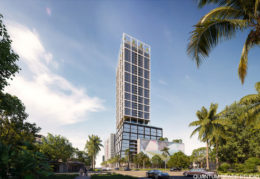LCOR Reveals New Details Of Proposed Apartment Tower At 1775 Biscayne, Their First Ground-Up Development Project In South Florida
LCOR, a leading real estate development and investment firm, has revealed the first details of its newest full-service rental development, located at 1775 Biscayne Boulevard in Edgewater, Miami. Designed by ODP Architecture & Design with KAS designing interiors, the development will create 544 new premium rental residences, 50,000 square feet of amenity space, a 628-space onsite parking garage, and over 10,000 square feet of ground-floor retail. The proposed 42-story development, dubbed 1775 Biscayne, was recently submitted to the Miami Urban Development Review Board (UDRB).

