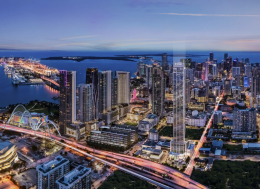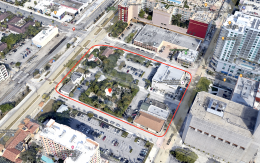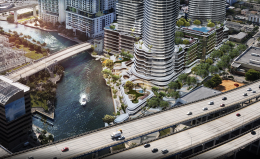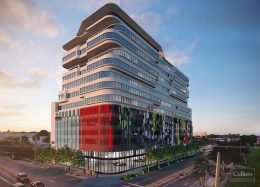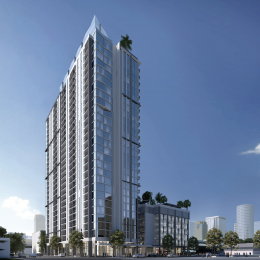Demolition Permits Filed For 20 NE 11th Street, Where 65-Story E11EVEN Hotel & Residences Is Planned
Demolition permits have been filed for 20 Northeast 11th Street, the property where the Sieger Suarez Architects-designed 65-Story E11EVEN Hotel & Residences is planned. Located in Miami’s Park West neighborhood, the interior lot is bound by N. Miami Avenue to the west, NE 11th Street to the north, NE 1st Avenue to the far east, and NE 10th Street on the south. New York City and Miami-based Property Markets Group and E11EVEN Partners, led by Michael Simkins, Marc Roberts and Dennis DeGori, are the developers for the mixed-use project. According to the filing, the cost of demolition will total $7,500

