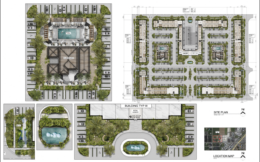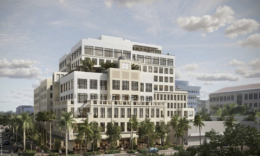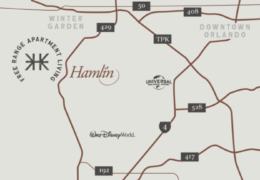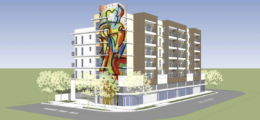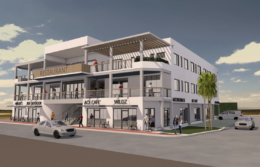Plans for a new high-rise are making waves in Ojus, Miami-Dade County, with a 20-story tower designed by Arquitectonica poised to bring an array of apartments, office space, and retail outlets. The developer, Coral Gables-based 18050 W Investments LLC, has set the gears in motion with a pre-application submitted to Miami-Dade County officials. The 0.92-acre site, located at 18050 West Dixie Highway and 2560 Northeast 181st Street near North Miami Beach, is currently occupied by two residential buildings. The developer assembled the property last year at a total cost of $4.22 million.

