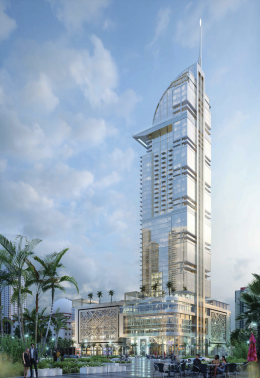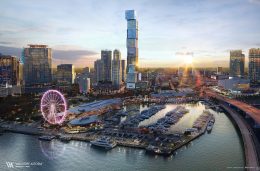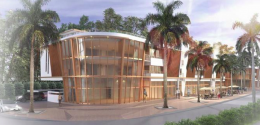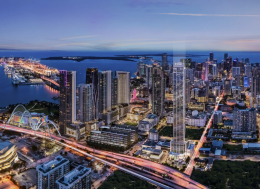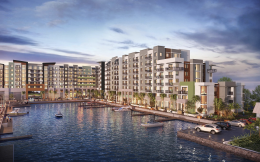Full Site Plan, Diagrams And Additional Renderings Unveiled For Kobi Karp-Designed Legacy Hotel & Residences
Detailed site plans and diagrams have finally been unveiled for Miami Worldcenter’s (MWC) upcoming Legacy Hotel & Residences, a 51-story neo-futuristic mixed-use skyscraper underway at 938 Northeast 1st Avenue in Downtown Miami. Set to rise 681-feet within the Park West neighborhood, the highly anticipated tower is designed by Kobi Karp for Miami-based Royal Palm Companies as part of the 27-acre MWC mega-development. The city’s Urban Development Review Board has received an application for the project requesting approvals for the include site plans. Marissa Neufeld of Greenberg Traurig LLP is listed as the representative for the developer in the application.

