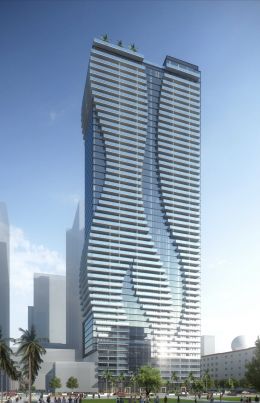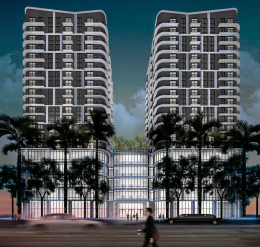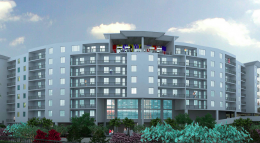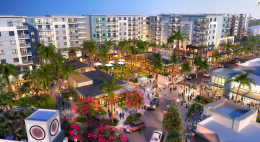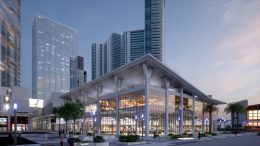Utilities Deal Signed For Lalezarian Properties’ 53-Story Miami World Tower At Miami Worldcenter
A utilities deal was recently signed between Kevin Lalezarian, on behalf of Miami World Towers LLC, and Miami-Dade County, to connect the proposed 53-story Miami World Tower to the city’s water and sewage system. As per the agreement, the first phase of the development, which is designed by NBWW Architects, will include 565 residential units and a 3,000-square-foot full service restaurant venue. The skyscraper is planned to rise 579-feet within the greater 27-acre Miami Worldcenter development in the Park West neighborhood of Downtown Miami, and is addressed as 700 Northeast 1st Avenue. Lalezarian Properties of New York is the developer

