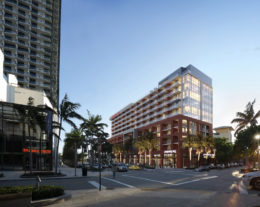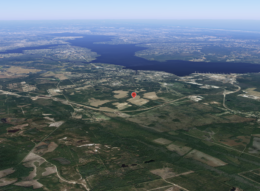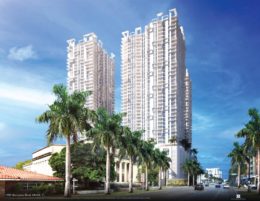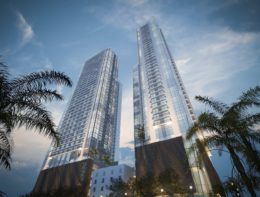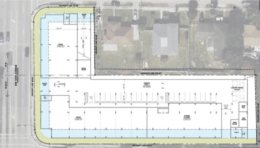Construction Permits Filed For The Standard Residences In Midtown, Miami
New construction permits have been filed for The Standard Residences, a 12-story mixed-use development planned for 3100 Northeast 1st Avenue in Midtown, Miami. Designed by Arquitectonica with interiors by Urban Robot Associates and developed by Rosso Development under the RM Dev Ventures LLC alongside Midtown Development, the project comprises 228 residential units, 34,000 square feet of amenities, and 11,000 square feet of ground-floor retail. Residences will be delivered move-in ready while simultaneously allowing flexible short-rental programs with 30-day minimum stays up to 12 times per year. An existing garage next door will be utilized for parking purposes. Cavossa Management Inc. is listed as the project’s general contractor. Naturalficial is the landscape architect.

