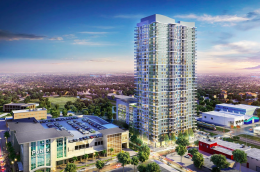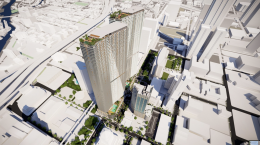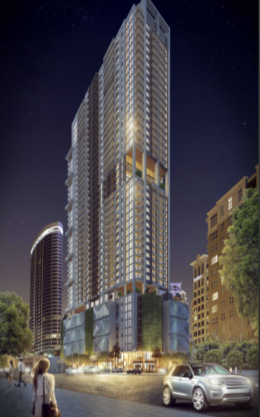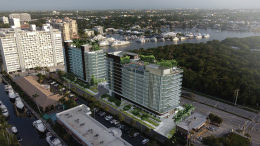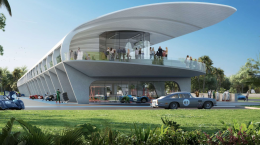YIMBY recently visited the sites of WYND 27 and WYND 28, two mixed-used buildings of 5 and 8 stories currently under construction at 127 Northwest 27th Street and 129 Northwest 26th Street in Wynwood, Miami. Both designed by Arquitectonica and developed by New York City’s Kushner Companies in collaboration with Miami-based Block Capital Group, the project will yield a combined 152 luxury residential units, 46,000 square feet of office space, 33,500 square feet of retail, 232 parking spaces and featuring a courtyard and three roof decks. Beauchamp Construction is the general contractor for both structures.

