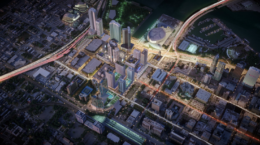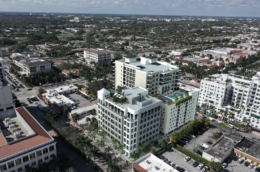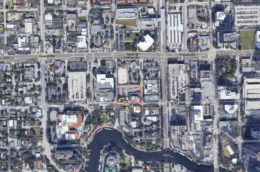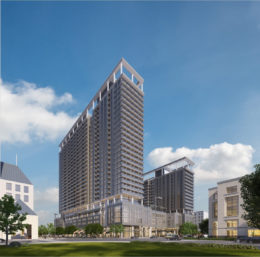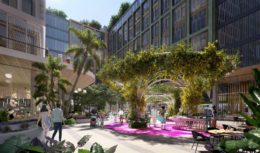Witkoff Group Initiates Pre-Application For 700 North Miami Avenue At Miami Worldcenter
A pre-application has been initiated for an administrative site plan review with the Miami-Dade County Department of Regulatory and Economic Resources for 700 North Miami Avenue, the site of the cancelled Marriot Marquis Miami Worldcenter and the former location of the Miami Arena (demolished in 2008). The application lists WG 700 North Miami LLC, an entity owned and managed by New York City-based Witkoff Group, as the owner of the application, and reveals Miami-based Kobi Karp Architects is leading the design for the project. Plans for the 4.7-acre site consists of three 57-story mixed-use buildings with up to 2,195 residential units, 540,000 square feet of office space, and 49,999 square feet of retail space. Witkoff, along with Chicago-based Monroe Capital, acquired the property for $94 million from MDM Group in July of last year.

