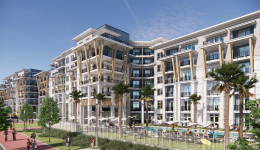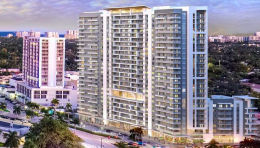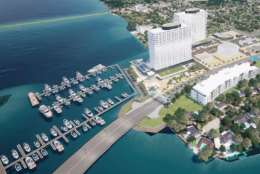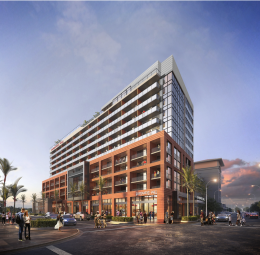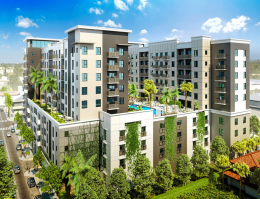270-Unit One Riverside Is Given Conceptual Approval In Downtown Jacksonville
The Downtown Development Review Board (DDRB) in Jacksonville has recommended conceptual approval for the construction of One Riverside, an 18.84-acre mixed-use development comprised of two 7-story multi-family residential buildings with a total of 270 residential units, a 3,000-square-foot riverfront restaurant, a residential pool, a stand-alone amenity building and a 7-deck parking garage with 502 spaces. The project site is located at One Riverside Avenue in the Brooklyn neighborhood of the Downtown area, bounded to the north by Riverside Ave, to the east by the Acosta Bridge, to the south by the St. John’s River, and to the West by the Haskell property. Atlanta-based Dwell Design Studio is listed as the architect; Tribridge Residential is the developer.

