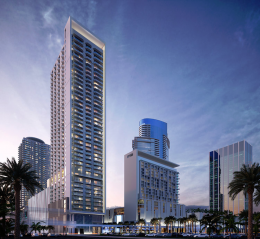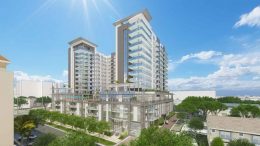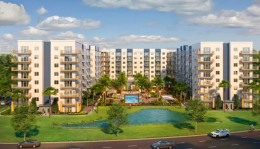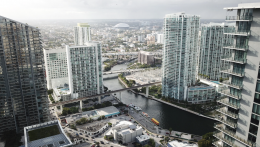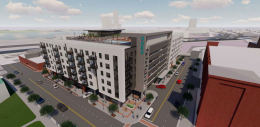Final Touches Underway For Moinian Group’s 43-Story Bezel At Miami Worldcenter
The final touches are underway at Bezel, a 43-story mixed-use building located within the 27-acre Miami Worldcenter Complex in Downtown Miami’s Park West district. Designed by Stantec and developed by New York City-based Moinian Group in collaboration with ZOM Living, the 493-foot-tall structure nears completion, addressed as 650 Northeast 2nd Avenue and yielding 434 residential units with ground floor commercial space. The project is scheduled to open to residents on December 15th as leasing efforts are well underway.

