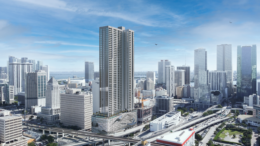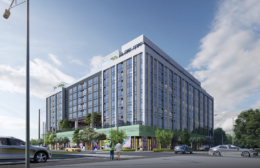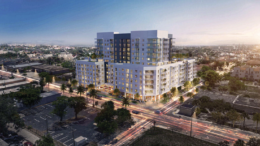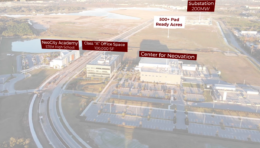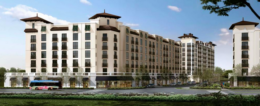Lions Group And Fortis Design + Build File Plans For 57-Story M Tower In Downtown Miami
On July 20, 2022, Miami’s Urban Development Review Board will consider proposals for M Tower, a 57-story mixed-use building planned for 56 Southwest 1st Street in Downtown Miami near the City’s Government Center. The applicants, Downtown 1st Street LLC, an affiliate of New York-based Lions Group NYC, and Miami-based Fortis Design + Build are proposing to improve the 1.046-acre property with a nearly 600-foot-tall mixed-use development consisting of a public parking garage for 694 vehicles and 10,531 square feet of ground floor commercial space, and a multifamily residential tower with 675 residential units. The project is designed by Nichols Architects with Naturalficial as the landscape architect, and Kimley-Horn is the civil engineer.

