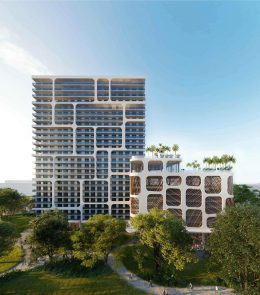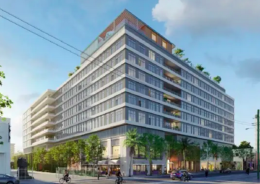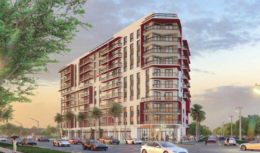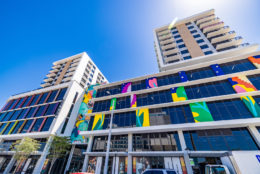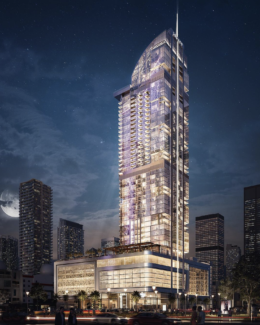FAA Building Permits Filed For 294-Foot-Tall Building On Parcel 11 In Magic City Innovation District
The Federal Aviation Administration (FAA) received building permit applications for a 294-foot-tall building to be constructed in the emerging Magic City Innovation District. Coordinates listed in the filings align with a 25-story residential tower at 6001 Northeast 2nd Avenue designed by Arquitectonica that was unanimously approved by Miami’s Urban Development Review Board (UDRB) back in November 2021. Parcel 11, the current naming scheme for the project, is proposed to bring 522,806 square feet of space including 349 luxury residential units, 13,010 square feet of retail space, and an adjacent connected parking and amenities structure with 393 vehicle spaces. The developer is MCD Miami LLC, a joint venture partnership between real estate developer Plaza Equity Partners, brokerage firm Metro 1, and investment firms Luna Rouge and Dragon Global.

