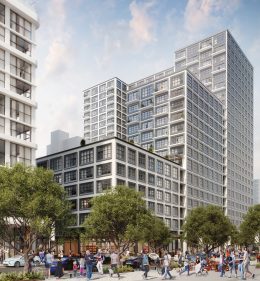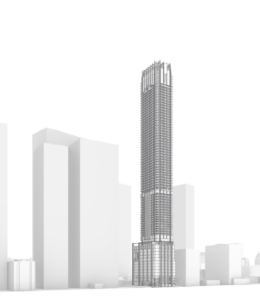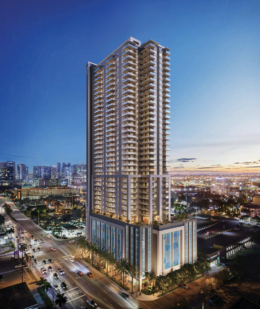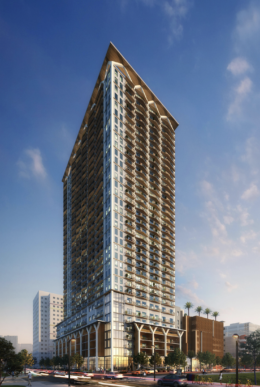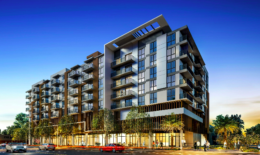Water Street Tampa’s Asher Unveils Resort-Style Amenities by Morris Adjmi Architects
Strategic Property Partners (SPP) has unveiled the resort-style amenities at Asher, a new 22-story apartment tower at 1050 Water Street in Water Street Tampa, the 56-acre neighborhood transforming Downtown Tampa. Designed inside and out by renown architecture firm Morris Adjmi Architects, the 490-unit building offers a nod to Tampa’s industrial history with oversized divided-light windows that maximize natural light. The building also boasts a custom art collection curated by Adjmi’s team that showcases over 40 works by national and international artists.

