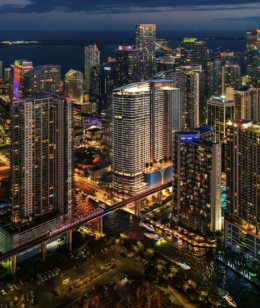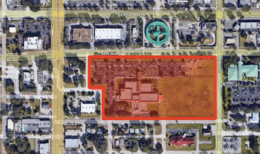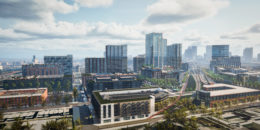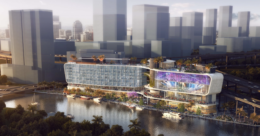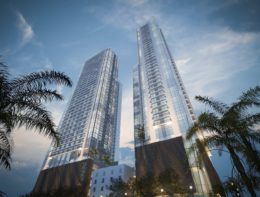Plans Fully Revealed For One Brickell Riverfront With Two Towers Of 43 And 44 Stories.
Plans have been fully revealed for One Brickell Riverfront, a 1,160,588-square-foot mixed-use development at 99 Southwest 7th Street south of the Miami River in Brickell. The proposal consists of two towers, one of which is the recently-ground-broken 44-story Lofty Brickell, and a second tower of 43 stories. Designed by Arquitectonica and developed by Newgard Development Group, the project would yield 784 residential units, ground floor retail space, 13,170 square feet of office space, and 919 parking spaces.

