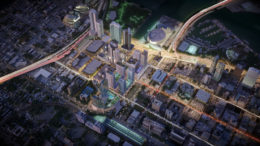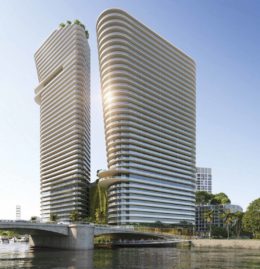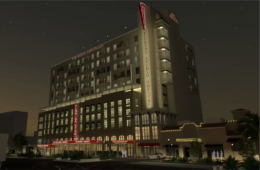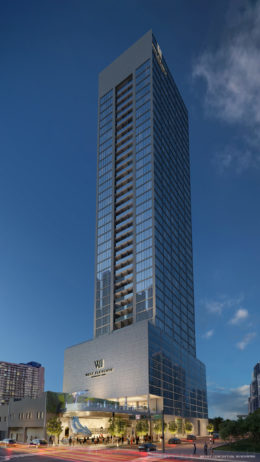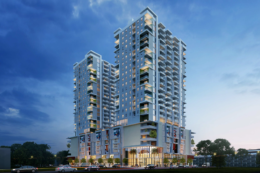FAA Approves Height For Planned Towers At 700 North Miami Avenue In Miami Worldcenter
The Federal Aviation Administration (FAA) has given the green light for a significant mixed-use development project at 700 North Miami Avenue at Miami Worldcenter, the former site of the Miami Arena, and canceled Marriott Marquis Miami Worldcenter Hotel & Expo Center. Designed by Kobi Karp Architects with Kimley-Horn as the traffic engineer and developed by an affiliate of New York-based Witkoff Group and Chicago-based Monroe Capital, the development is planned to yield nearly 3.4 million square feet of space across three towers spanning as many as 57 stories.

