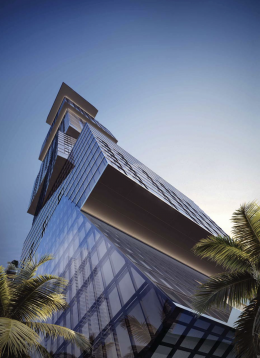Foundation Permits Filed For Miami’s First Supertall Skyscraper At 300 Biscayne Boulevard
Foundation permits have been filed for Waldorf Astoria Hotel & Residences, the city’s first supertall skyscraper planned to rise nearly 100 stories and approximately 1,049-feet at 300 Biscayne Boulevard in Downtown Miami. The filing lists New York City and Miami-based Property Markets Group as the applicant, who is developing the mixed-use tower with Canada-based Greybrook Realty Partners. The application was submitted on October 27th, indicating there is to be site and soil improvements on several lots totaling 43,791 square feet with Keller North America listed as the contractor at the cost of $5,165,000.





