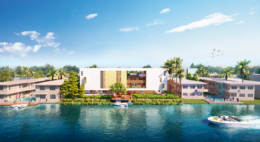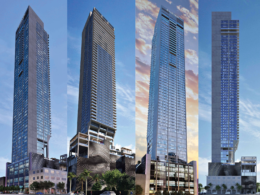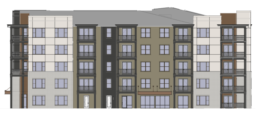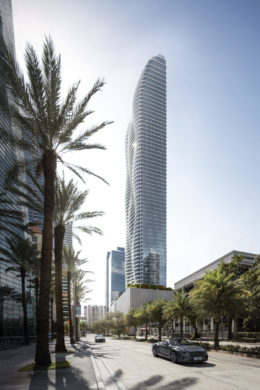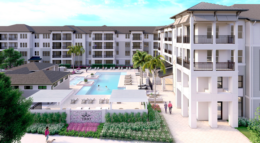Detailed renderings and diagrams have been revealed via a new Urban Development Review Board application for E11EVEN Hotel & Residences, a mixed-use highrise under construction at 20 Northeast 11th Street in Downtown Miami’s Park West district. Designed by Sieger Suarez Architects with CHM Structural Engineers, LLC as the structural engineer, and developed between Property Markets Group and E11EVEN Partners under the PMG – 11th Street Venture LLC, the latest filing indicates the building will rise approximately 697 feet, or 709 feet above mean sea level, and span 63 stories. Plans for the development call for roughly 535,371 square feet of space inclusive of 485,000 square feet of residential space divided between 416 units, 38,860 square feet of commercial and retail space, and 41 parking spaces via a car elevator. The submittal is scheduled to be reviewed on November 16, 2022.

