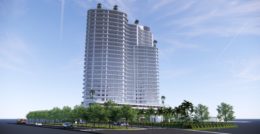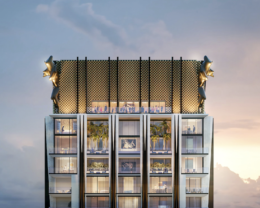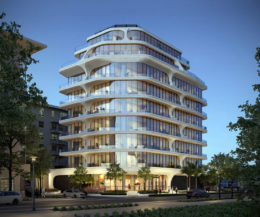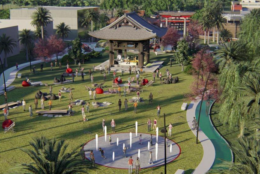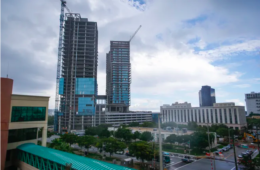IDEA Architects’ 26-Story ‘Tal Aventura’ Condo Development Conditionally Approved In Aventura, Florida
Developers 2151 Development Group and 2020 Acquisitions received conditional use approval from the City Commission to move forward with Tal Aventura, a 26-story boutique residential tower planned for 2785 Northeast 183rd Street near Maule Lake in Aventura, Florida. Designed by Miami-based IDEA Architects, the family-focused luxury condominium development will yield 86 residential units with a majority ranging from 2,500 to 3,500 square feet plus expansive lanai and penthouse units over 6,000 square feet. Residents will have access to over 50,000 square feet of green spaces and amenities including a gym, a coffee/juice bar, a toddler playroom, a yoga studio, a splash pad, a basketball/pickleball court, and a pool.

