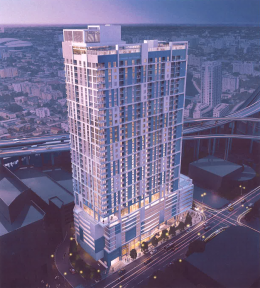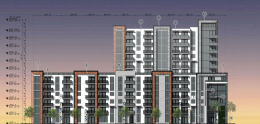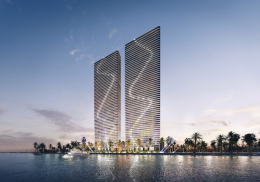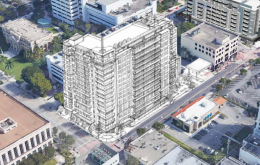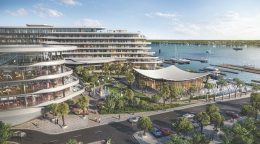413-Foot-Tall Nexus Riverside Apartment Tower Submitted To FAA Along With Tower Cranes
The Federal Aviation Administration has received an application requesting approvals for the construction of a 413-foot-tall structure as well as two tower cranes of 588-feet and 531-feet at the site of the planned 428-unit Nexus Riverside…

