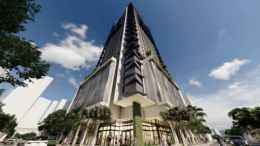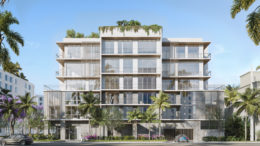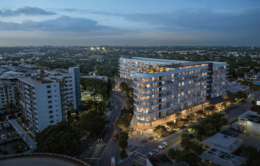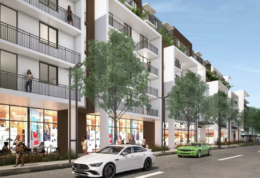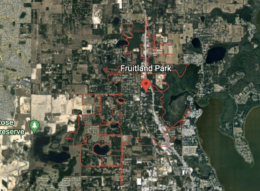Westpine Partners Files FAA Permits And Requests Administrative Site Plan Review For 42-Story Mixed-Use Project In Brickell
New York-based Westpine Partners has applied for building permits with the Federal Aviation Administration (FAA) and has requested an Administrative Site Plan Review (ASPR) with Miami-Dade County planners for Westpine, a 42-story mixed-use project located at 180 Southwest 9th Street on the western side of Miami’s Brickell neighborhood. The FAA filing shows the developer seeks permission to build a 499-foot-tall structure. The application for ASPR indicates the building would comprise 327,837 square feet of space, including 328 residential units, a ground-floor retail space of roughly 1,155 square feet, approximately 13,850 square feet of open space, and 300 parking spots, all in compliance with the development standards of the Rapid Transit Zone in the Metromover Subzone. Behar Font & Partners is the architect, and Walk Landscape + Urban Design is the landscape architect.

