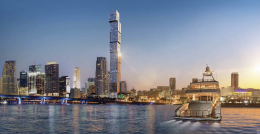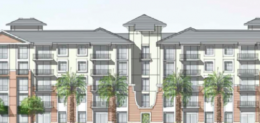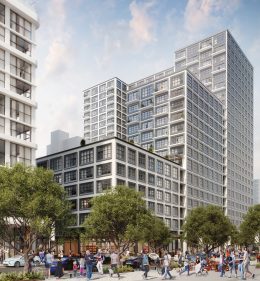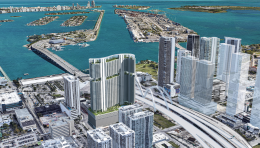Demolition Permits Issued For 300 Biscayne Boulevard, Where Miami’s First Supertall Skyscraper Will Rise
Demolition permits have been issued for 300 Biscayne Boulevard, the development site of the upcoming 1,049-foot-tall Waldorf Astoria Hotel & Residences – Miami’s first skyscraper to reach supertall status. The 100-story mixed-use building is designed by Sieger Suarez Architects in collaboration with Carlos Ott, and being developed by New York City and Miami-based Property Markets Group with Canada-based Greybrook Realty Partner. The scope of work involves the full demolition of a 73-year old, 11,119-square-foot single-story structure tucked at the northwest corner of Biscayne Boulevard and Northeast 3rd Street. The BG Group is listed as the contractor for the work priced at $30,000.





