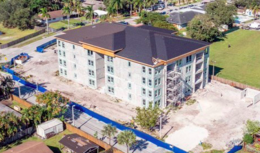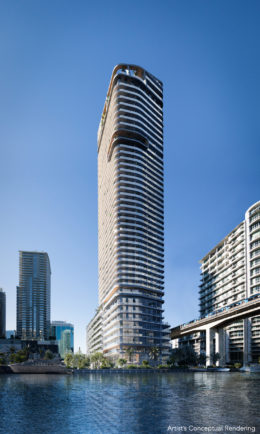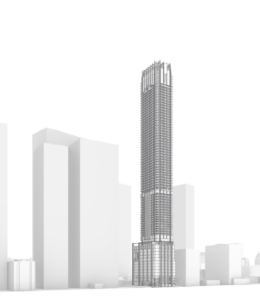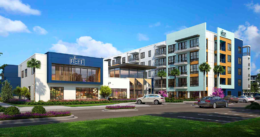Full demolition permits have been issued by the City of Miami for the removal of a 20,000-square-foot structure located at 99 Southwest 7th Street, at the intersection with Southwest 1st Street and South Miami Avenue in Brickell. The property, which spans just over 70,000 square feet, sits on the southern riverbank of the Miami River with over 100-feet of water frontage and will soon undergo preparations for the development of LOFTY Brickell, a 44-story residential building designed by Arquitectonica with landscape architecture by Urban Robot Associates for Newgard Development Group (Newgard). The project is planned to comprise 364 fully-finished and furnished residences with curated interiors by INC and 40,000 square feet of amenities, licensed for sharing and short-term rentals, estimated to rise 481-feet.





