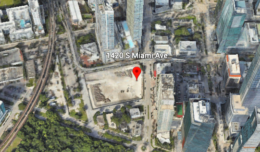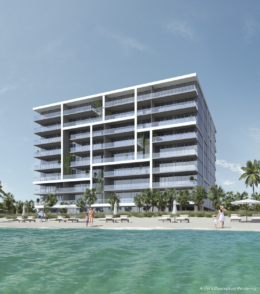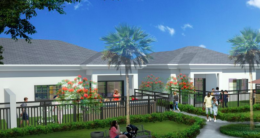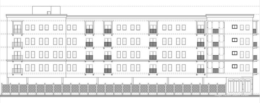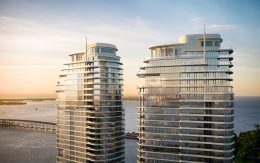Leading real estate developers Related Group (Related) and Integra Investments – alongside premier brokerage One Sotheby’s International Realty – have officially launched sales on the East Tower of The St. Regis Residences, Miami, a pair of 47 and 48-story ultra-luxury residential towers planned to rise in Miami’s Financial District fronting Biscayne Bay. Located at 1809 Brickell Avenue in Brickell, one of the city’s most highly sought-after neighborhoods, the towers boast architectural and interiors designs by New York City-based visionaries Robert A.M. Stern Architects (RAMSA) and the Rockwell Group. The East Tower will contain 149 residences, of which all will be bathed in natural light and offer a subdued color palette with luxurious detailing, including light oak cabinetry, bronze fixtures, and a monumental stone-topped island. Master bathrooms include separate double vanities and powder rooms as well as opulent freestanding bathtubs. Homes will range from a 2,300 square foot two-bedroom to 8,900 square foot duplexes, with prices starting at $2,800,000.

