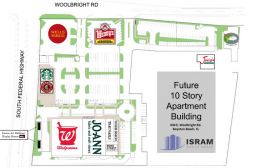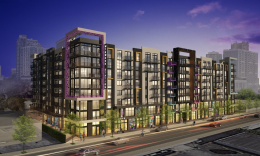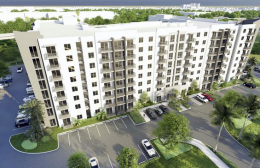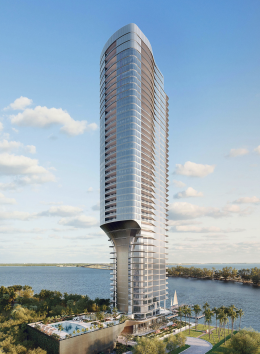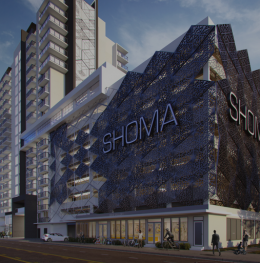Riverwalk Plaza Apartments Coming Soon to 630 E. Woolbright Road, Boynton Beach, FL, 33435
American Land Ventures and Isram Realty Group have joined forces to build a 10-story apartment building in east Boynton Beach, FL. The complex will comprise about 320 units that are designed along the intercoastal. There is also 50,000 square feet intended for retail space.

