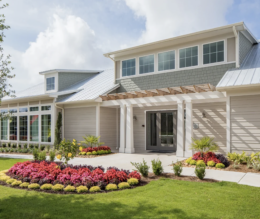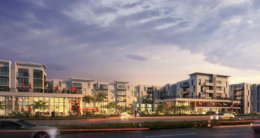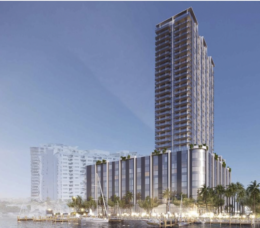A rezoning application for Ybor Harbor, a dynamic new 33-acre mixed-use waterfront development surrounding Ybor Channel, was filed with the City of Tampa late Thursday. The project, at the northern terminus of Ybor Channel, is being developed by Darryl Shaw and could yield up to 6 million square feet, including 2,586 residential units and 140,400 square feet of general office, 375 hotel rooms, and 292,260 square feet of commercial retail space. Working with Port Tampa Bay, the Ybor Harbor plans envision opening a section of the waterfront to the public that is currently restricted. Activation will include a boardwalk with restaurant and retail uses, piers, boat slips, floating docks, and green space.





