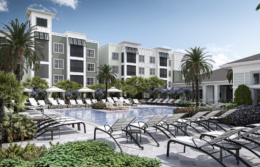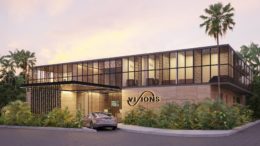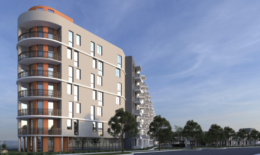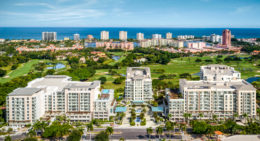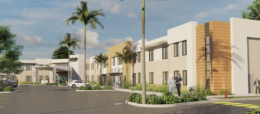Bainbridge Ponte Vedra Apartments – Nocatee Planned for 440 Burbank Avenue, Ponte Verda, Florida, 32081
Bainbridge Ponte Vedra Apartments – Nocatee could start undergoing construction in April 2023. Sources note that the residential complex will comprise 12 apartment buildings, offering one- to three-bedroom homes.

