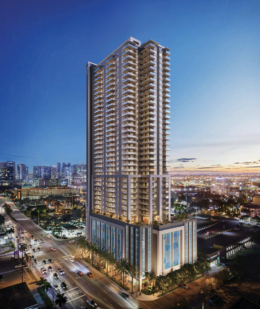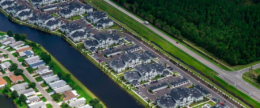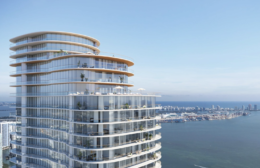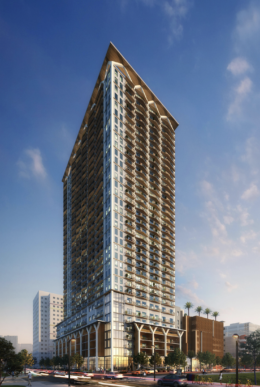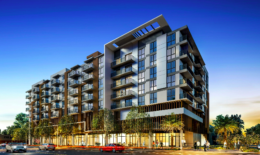Woodfield Investments Proposes 41-Story Mixed-Use Tower In Downtown Fort Lauderdale
Fort Lauderdale’s Development Review Committee will review site plans for a new construction 41-story mixed-use building at 520 West Broward Boulevard. The 0.79-acre property is located in the Sailboat Bend neighborhood within the City’s Downtown Core, nestled in between Southwest 5th and 6th Avenues south of West Broward Boulevard. Designed by West Palm Beach-based Spina O’Rourke + Partners with EDSA as the landscape architect and developed by Virginia-based Woodfield Investments LLC, the project comprises of 365 residential units, 2,500 square feet of ground level commercial space, an amenity deck with 53,165 square feet of space and 444 parking spaces. Flynn Engineering is onboard as the civil engineer along with Maser Consulting as the surveyor and Lighting Dynamics Inc. for lighting purposes.

