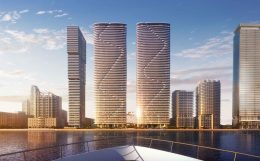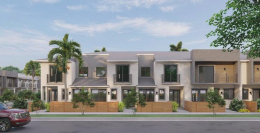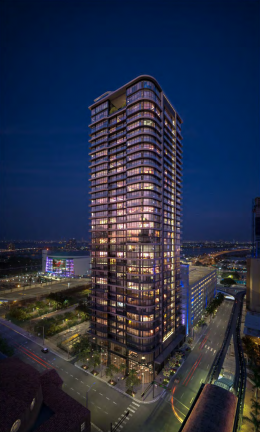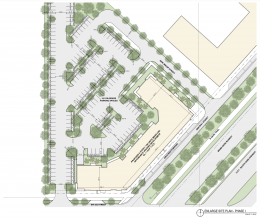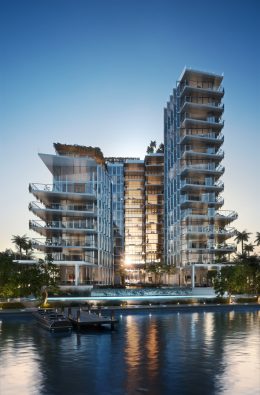Melo Group’s Twin 60-Story Island Bay Towers Proposal For 700 NE 24th Street In Edgewater, Miami
The Melo Group, one of Miami’s the most active high-end real estate developers, has their eyes set on the redevelopment of 3.68 acres of land spanning several blocks beside Biscayne Bay in Edgewater. In August of 2019, the developer unveiled plans for Island Bay, two twin 60-story mixed-use towers featuring designs by non other than Arquitectonica, and both reaching a structural height of 637-feet. The site of the proposal is addressed as 700 Northeast 24th Street, which includes approximately 168,262 square feet of total area across 24 parcels.

