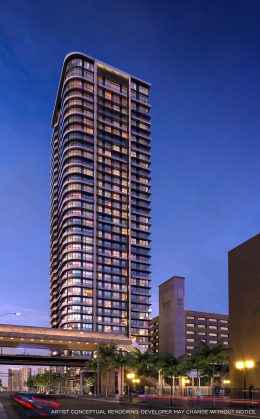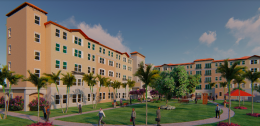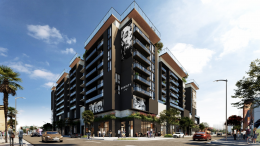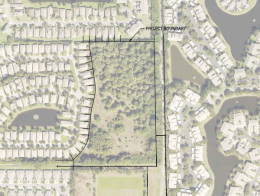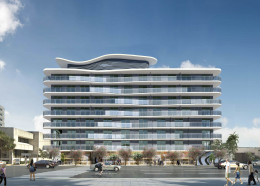Designs are being reviewed by Pompano Beach’s Development Review Committee for an 8-story mixed-use building proposed for 400 East Atlantic Avenue. Rising approximately 80-feet, the building is designed by renown architect Arquitectonica and developed by Atlantic Estate LLC. The property was purchased by the developer for $3.3 million in November of 2020, which sits just north of a narrow water canal and is about 2.4 miles west of Pompano Beach Pier. Plans call for a 334,442-square-foot structure yielding 204 residential units, 2,723 square feet of retail, 2,486 square feet of amenities and a garage of 260 parking spaces.

