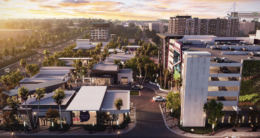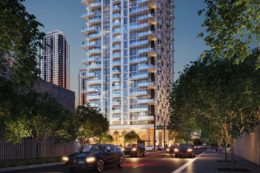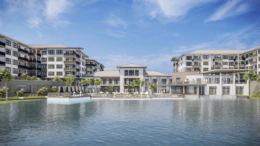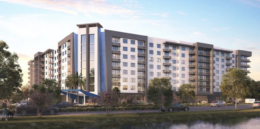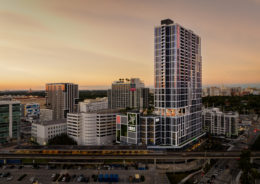New York City-based Naftali Group has filed plans for 201 North Federal Highway, a two-tower mixed-use development of 47 and 44 stories proposed in Fort Lauderdale’s downtown core. Designed by Arquitectonica with landscape architecture from ESDA, Inc., and Kimley-Horn as the civil engineer and traffic engineer, the proposal calls for 1,483,708 square feet of space, including 824 residential units, 19,391 square feet of amenities, 10,399 square feet of commercial/retail space, and 877 parking spaces across two towers of approximately 509 feet and 493 feet over a multi-story podium. The approximate 1.52-acre property is located at the corner of Northeast 2nd Street and North Federal Highway; Toothaker is the land-use attorney.

