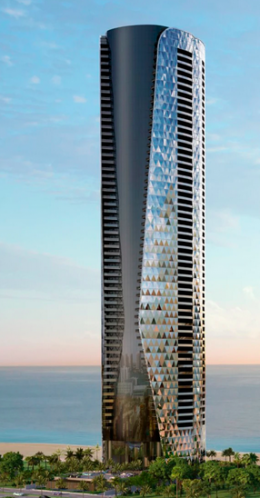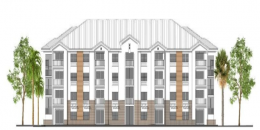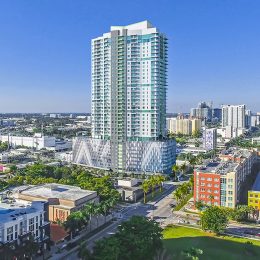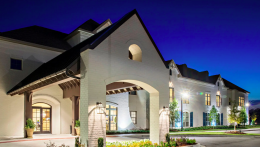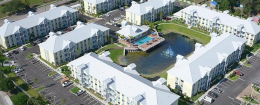Bentley Residences Coming to 18401 Collins Avenue, Sunny Isles Beach, FL, 33160 in 2026
A new residential development is coming to Sunny Isles Beach, FL. Bentley Residences is a high-rise building that measures more than 60 stories above grade and rises 749 feet high. It will comprise over 200 luxury units.

