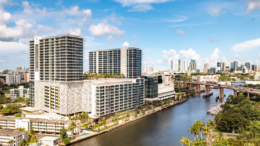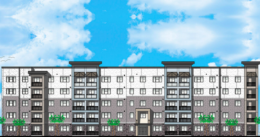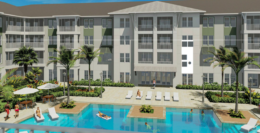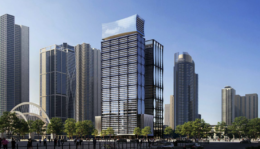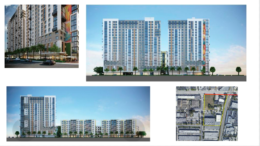River Landing Shops & Residences Launches Innovative Retail Space For Emerging Brands
River Landing Shops & Residences, a 2.2 million-square-foot mixed-use development at 1400 Northwest North River Drive in Allapatah, has launched Capsule, an innovative retail space for emerging brands to showcase specialty hand-picked merchandise, providing access to amenities such as dressing rooms, WIFI, ambient music and private restrooms at an affordable cost with flexible lease terms. Capsule connects customers in the community with items they can’t find anywhere else. The unique brick-and-mortar platform offers brands a traditional retail environment while allowing shoppers to support local women-owned businesses offering diverse selections of curated fashion and home goods under one roof. The 4,000-square-foot space is home to 20 highly curated local businesses.

