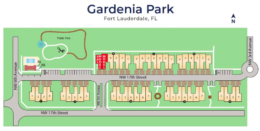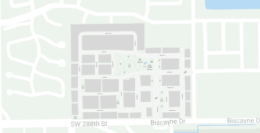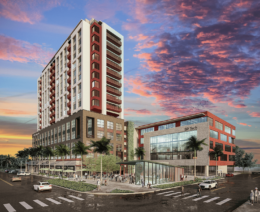Additional Renderings Released For 31-Story The Crosby At Miami Worldcenter
Additional renderings have surfaced of the recently announced The Crosby, a 31-story residential tower planned to rise at 601 North Miami Avenue within the 27-acre Miami Worldcenter complex in the Park West neighborhood of Downtown Miami. Designed by Cohen Freedman Encinosa & Associates and developed between the Related Group, one of South Florida’s most active condo developers, and Merrimac Ventures led by the Motwani Brothers, the development will include 450 fully-furnished units with interiors by New York City-based AvroKO, ranging between 350 square feet to 825 square feet. Units will come in studio, one-bedroom and two bedroom floor plans accompanied by over 22,000 square feet of amenities and 4,000 square feet of ground floor commercial space. Residences at The Crosby will have no rental restrictions, meaning owners will have the option to offer their units as short-term rentals.





