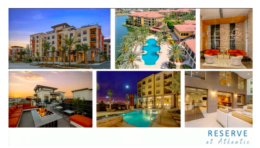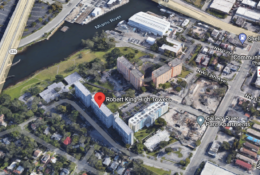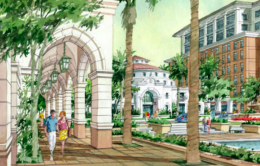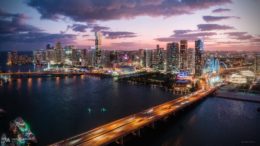The Reserve at Atlantic Could Start Construction in 2023 at Atlantic Avenue and Half Mile Road, Delray Beach, Florida, 33444
Palm Beach County will soon be home to the Reserve at Atlantic, a mixed-use development resting on a 39.8-acre build site. The land was formerly used for agricultural purposes. The Palm Beach Post reports that the development will comprise at least 450 homes––over 100 of which are set aside as workforce housing.





