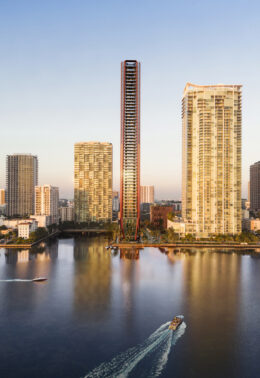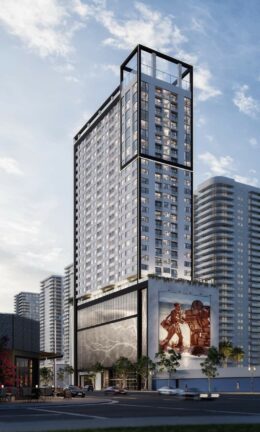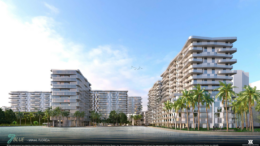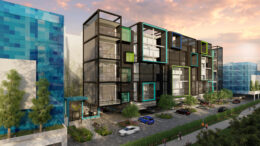Doral Approves Mixed-Use Development with 552 Units and Retail Space at Midtown Doral in Miami
MG Developer has received approval from the City of Doral for Doral Parc: Midtown Doral Phase IV, V & VI, a mixed-use development that will include 552 units in three 10-story buildings and 22,740 square feet of retail space in two new parking garages. This project is a joint venture between MG Developer and Latin American entrepreneur Ernesto De Lucas.





