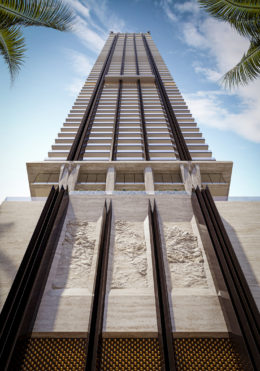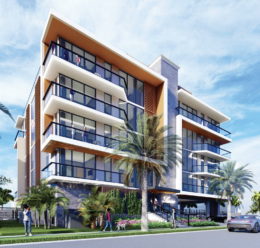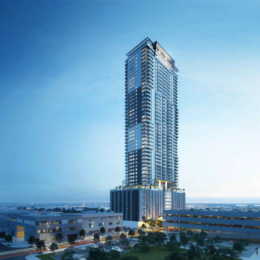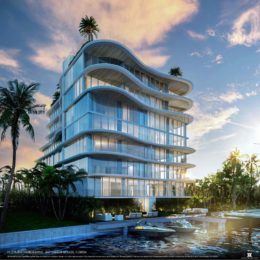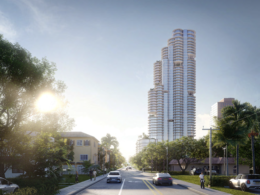JDS Development Group Gets FAA Approval For 1,049-Foot Supertall ‘888’ In Brickell
The Federal Aviation Administration (FAA) has approved and issued building permits to developer JDS Development Group (JDS) for 888, a 1,049-foot supertall mixed-use skyscraper planned for 888 Brickell Avenue in the heart of Miami’s Brickell financial district. Designed by Studio Sofield with ODP Architecture & Design as the architect of record, the 81-story tower is expected to yield 1,178,568 square feet of new space, including 259 residential units, 52,144 square feet of health/fitness, 38,727 square feet of food and beverage, and 273 parking spaces operated by a valet.

