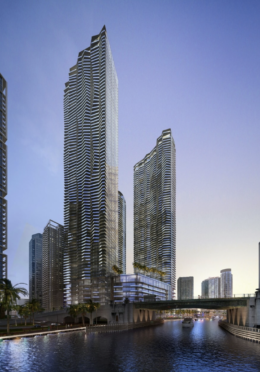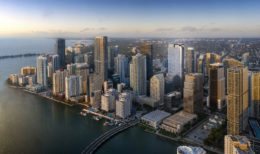Site And Soil Permits Filed For One Brickell Tower II At 77 SE 5th Street In Miami
Permits have been filed for site and soil improvements at 77 Southeast 5th Street, where Miami-based Related Group plans on building a 47-story tower residential tower with 506 apartments. Also know as One Brickell Tower II, the 478-foot-tall structure would be one of three to rise within the One Brickell mixed-use development fronting the Miami River. John Moriarty & Associates is listed as the contractor, and the scope of work is estimated to cost $1.5 million. Isley Barajas of the Related Group is listed as the owner/applicant for the permits, filed on August 9, 2022.





