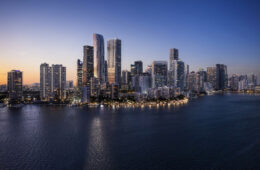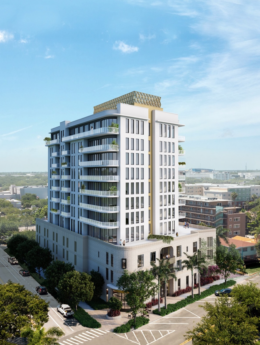Swire Properties Unveils First Preview Of ‘The Residences at Mandarin Oriental, Miami’
Swire Properties today unveiled the first official preview of The Residences at Mandarin Oriental, Miami, ahead of the official launch of sales scheduled for later this spring. The Residences, an exquisite collection of private homes, is part of an unparalleled residential and hospitality destination set within a secluded island sanctuary, only moments away from Miami’s vibrant urban core. This unprecedented development on Brickell Key will also be home to what will become Mandarin Oriental’s North American flagship hotel.





