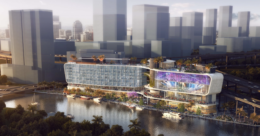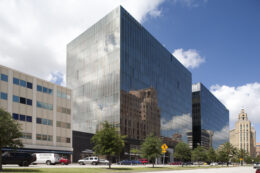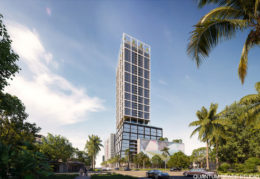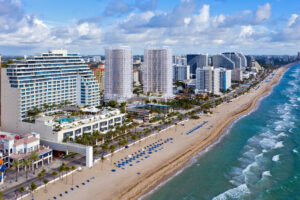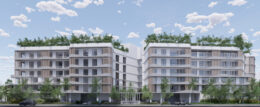The Wharf Miami Gears Up For Transformation: Preparing for the Development Of $185 Million Riverside Wharf
Downtown Miami’s iconic waterfront destination, The Wharf Miami, is preparing to bid farewell to its current chapter, making way for the transformative $185 million Riverside Wharf development. The forthcoming Riverside Wharf is envisioned as a more permanent incarnation of The Wharf’s vibrant essence. While The Wharf’s closing party is scheduled from September 15 to 16, anticipation for Riverside Wharf’s evolution is growing.

