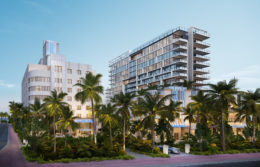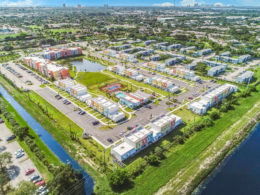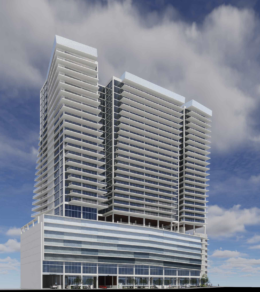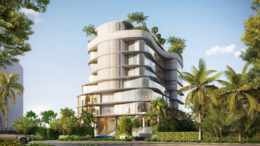Shvo Obtains $190M Financing For The Raleigh, A Rosewood Hotel and Residences In Miami Beach
New York-based Shvo and its partners have secured a $190 million construction loan for the renovation and condominium addition at The Raleigh hotel at 1775 Collins Avenue in Miami Beach. The loan, provided by Fort Lauderdale’s BH3 Management through its BH3 Debt Opportunity Fund II, supports the partnership between Shvo, led by Michael Shvo, and the German firm Deutsche Finance. The loan encompasses The Raleigh, the Richmond Hotel at 1757 Collins Avenue, and the South Seas Hotel at 1751 Collins Avenue. The transaction was brokered by Walker & Dunlop.





