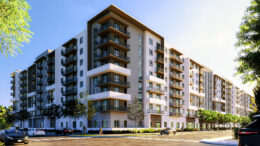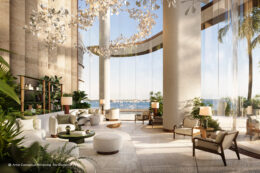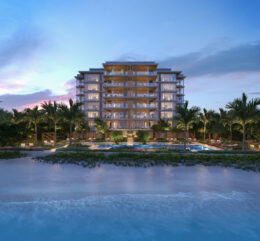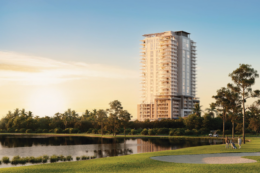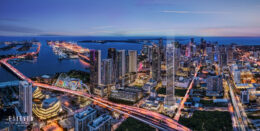661-Unit Metro Parc North Breaks Ground in Hialeah
Baron Property Group has officially broken ground on Metro Parc North, a 661-unit residential development in Hialeah. Designed by Modis Architects and built by KAST Construction, the project will introduce Class-A multifamily housing with a range of amenities, located adjacent to the Metrorail station and Hialeah Hospital. Completion is expected in Q3 2027.

