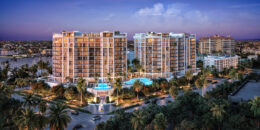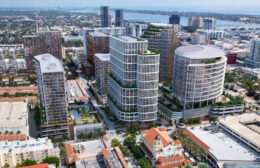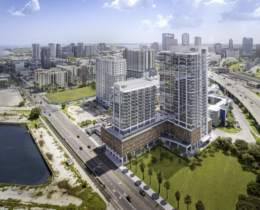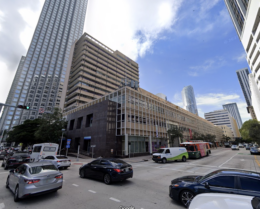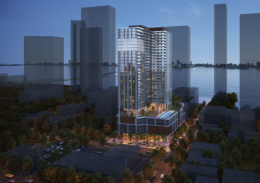Stock Residences Breaks Ground On The Ritz-Carlton Residences In Naples
STOCK Residences, the luxury condominium division of Naples-based STOCK Development, has begun construction on The Ritz-Carlton Residences, Naples, the first Ritz-Carlton-branded residences in the area. The groundbreaking ceremony on November 16 welcomed over 100 industry leaders, local dignitaries, property owners, and top-producing realtors to the project’s waterfront site. This milestone event featured a champagne toast and brunch. Architectural firm CGHJ Architects, internationally renowned interior architect Cristian Pinedo, landscape architecture firm Booth Design Group, and J.R. Evans Engineering are collaborating on this project. Suffolk Construction serves as the general contractor.

