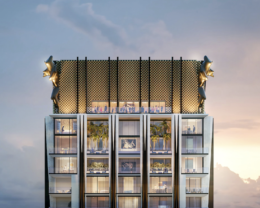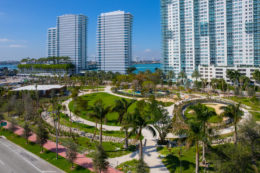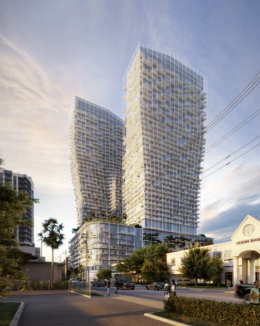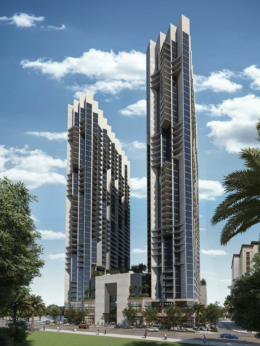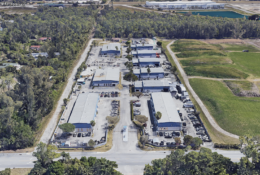First Look Inside JDS Development Group And Major Food Group’s Highly Anticipated Supertall MAJOR
JDS Development Group (JDS) and Major Food Group (MFG) unveiled the first detailed renderings of Major, the highly anticipated 90-story, 1,049-foot supertall residential and hospitality skyscraper destined to rise at 888 Brickell Avenue in Miami’s financial district. Designed by William Sofield of Studio Sofield with the guidance of ODP Architecture & Design as the architect of record, Major will feature 259 custom residences including one-to-four bedroom units and penthouses, approximately 115,000 square feet of amenities, and a robust collection of food and beverage offerings designed by Ken Fulk.

