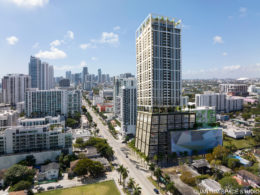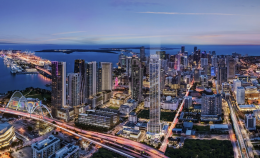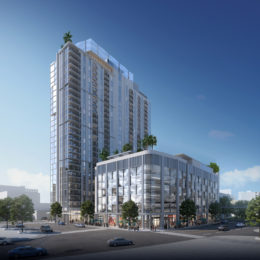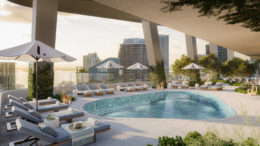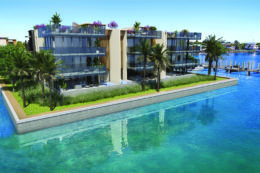FAA Permits Submitted For 521-Foot-Tall Tower At 2600 Biscayne Boulevard In Edgewater, Miami
Permits have been submitted to the Federal Aviation Administration (FAA) to construct 2600 Biscayne Boulevard, a planned 521-foot-tall mixed-use tower in Miami’s Edgewater neighborhood. The tower will be situated on the western frontage of Biscayne Boulevard, between Northeast 26th Street and Northeast 26th Terrace, also known as 246 Northeast 26th Terrace. Developed by Oak Row Equities in partnership with LNDMRK Development, the site was acquired for $35 million in 2022. Arquitectonica, an acclaimed architectural firm, is responsible for the tower’s design. The permits were filed on June 22, 2023, and are currently undergoing review by the FAA, marking a significant step in the development process.

