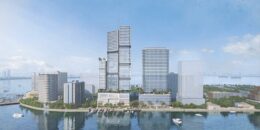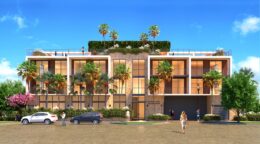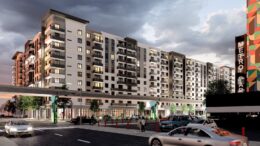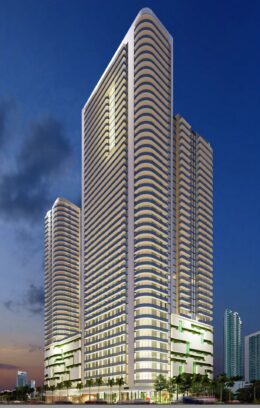Continuum Unveils Waterfront District After Unanimous Approval in North Bay Village
Continuum Company has unveiled its vision for the Continuum Waterfront District, a transformative two-phase, mixed-use development spanning more than three acres along Biscayne Bay in North Bay Village. The master plan, designed by Arquitectonica, was recently granted unanimous approval by the North Bay Village Commission and aligns with the city’s NBV100 Master Plan, which emphasizes walkability, civic space, and public waterfront access.
Anchored by a preserved historic deck at the water’s edge, the Continuum Waterfront District integrates residential, hospitality, retail, and recreational programming in a pedestrian-friendly layout. The site will dedicate over 24 percent of its area to open space, including a new publicly accessible “Island Walk” promenade.
The district’s first phase is Continuum Club & Residences, which is currently under construction and nearly 50 percent sold. The waterfront tower will offer more than 60,000 square feet of amenities, including a resort-style pool, wellness center with gym and yoga studio, longevity spa, marina, and lifestyle perks such as memberships to a private yacht club, beach club, and the exclusive dining platform Dorsia. The project builds on Ian Bruce Eichner’s legacy, following his earlier success with Continuum South Beach in the South of Fifth neighborhood.
Future phases of the master plan will include:
A second Continuum-branded condominium tower
A boutique hotel featuring restaurants, a rooftop pool, spa, fitness center, and dedicated office space
A renovated marina, outdoor wellness areas, and civic gathering spaces
Ground-floor retail and street cafés designed to activate the waterfront and enhance walkability
“Our vision for North Bay Village is to transform this waterfront neighborhood into a sought-after destination,” said Ian Bruce Eichner, Chairman and CEO of Continuum Company. “We are extremely appreciative of the support we received from the staff and the Commission as we planned this District in partnership with North Bay Village.”
Allie Eichner, President of Continuum Florida, added, “The Continuum Waterfront District is our vision of the pinnacle of bayfront living. The Continuum Waterfront District is our opportunity to help shape a neighborhood that celebrates Miami’s unique waterfront lifestyle.”
Continuum Company has unveiled its vision for the Continuum Waterfront District, a transformative two-phase, mixed-use development spanning more than three acres along Biscayne Bay in North Bay Village. The master plan, designed by Arquitectonica, was recently granted unanimous approval by the North Bay Village Commission and aligns with the city’s NBV100 Master Plan, which emphasizes walkability, civic space, and public waterfront access.





