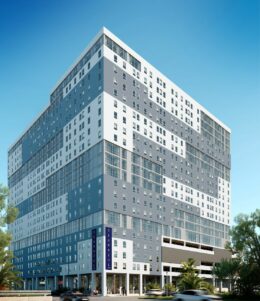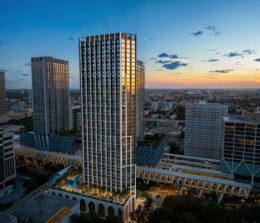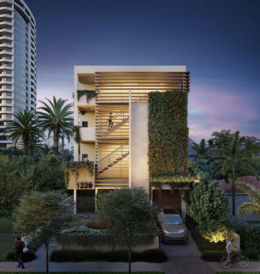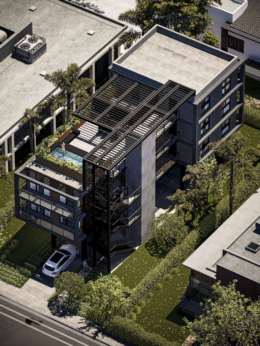Three-Tower Development ‘Miami Riverbridge’ in Downtown Miami Submitted for UDRB Review
Hyatt Hotels Corporation and Miami’s Gencom, under the HRM Owner, LLC, have submitted plans for Miami Riverbridge to the City of Miami’s Urban Development Review Board (UDRB). The proposed development, located at 298, 300, 330, and 400 SE 2 Avenue, aims to transform the current site of the James L. Knight Center, the Miami Convention Center, the Miami Conference Center, and the Hyatt Regency Hotel into a cohesive mixed-use complex.





