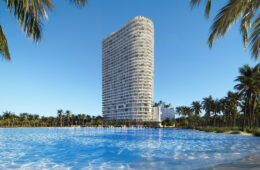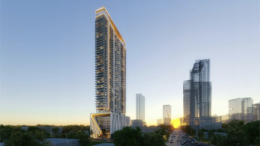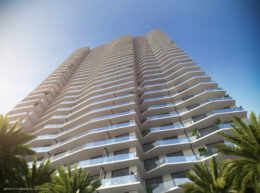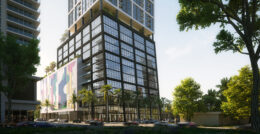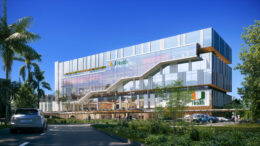FAA Permits Issued For 33-Story Residential Tower At 2411 Laguna Circle In North Miami
The Federal Aviation Administration (FAA) has issued permits for One Park Tower by Turnberry (One Park Tower), a 33-story residential development under construction at 2411 Laguna Circle within the 184-acre master-planned community of SoLé Mia in North Miami. Designed by Arquitectonica and developed by the Aventura-based Turnberry, the 370-foot-tall structure will sit south of the community’s 7-acre lagoon and east of SoLé Mia Way. Groundbreaking occurred in January for the tower, projected to yield 869,000 square feet, including 299 condominium residences.

