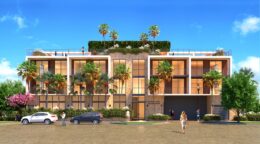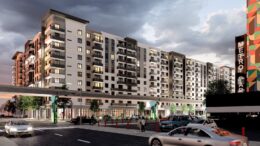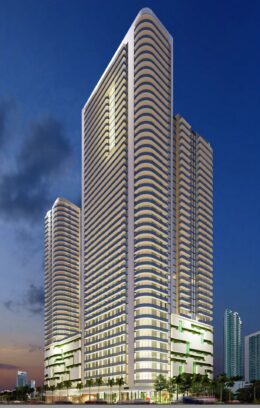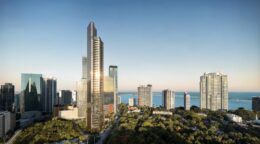Roble One Breaks Ground In Coconut Grove, Secures $7.87 Million Construction Loan
Roble One, a new boutique condominium development at 3069 Plaza Street in West Coconut Grove, has officially broken ground. The groundbreaking coincides with the closing of a $7.87 million construction loan secured by the project’s developer, SSA Group, from Intercredit Bank. Completion is expected in 2026.





