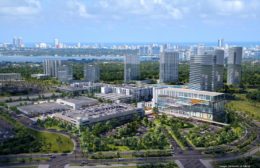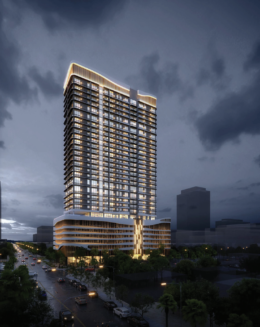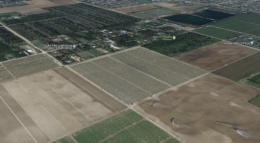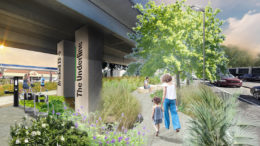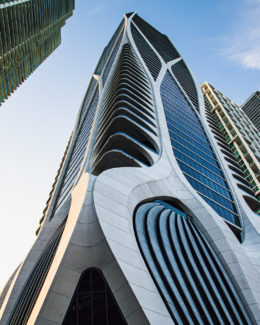World-Class Medical Center By UHealth Breaks Ground At SoLé Mia In North Miami
SoLé Mia, the 184-acre master-planned community in North Miami, broke ground on a world-class medical center by UHealth – University of Miami Health System. Once completed, it will be UHealth’s largest outpatient medical facility. UHealth at SoLéMia is a major steppingstone in the 15-year development plan for the site, which is slated to have more than 15residential developments, complemented by lifestyle retail and open space-acreages, including SoLé Mia’s iconic 7-acre lagoon. SoLé Mia is being developed by Oleta Partners, a joint venture between significant developers LeFrak and Turnberry.

