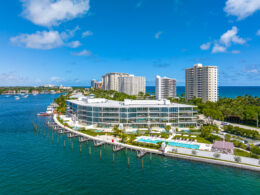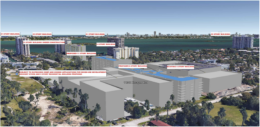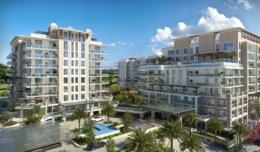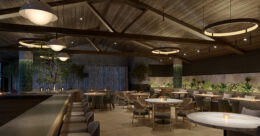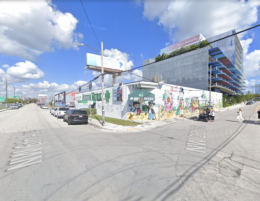Key International And Integra Investments Celebrate TCO Issuance For Boca Beach Residences At 725 S. Ocean Blvd In Boca Raton
Key International and Integra Investments, prominent real estate investment and development firms in South Florida, in collaboration with Wexford Real Estate Investors, have proudly announced the issuance of the Temporary Certificate of Occupancy (TCO) for…

